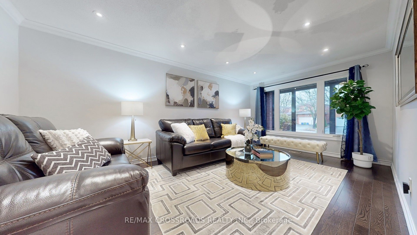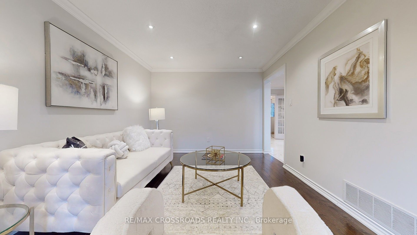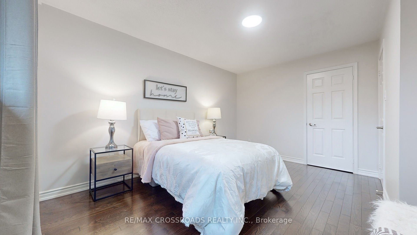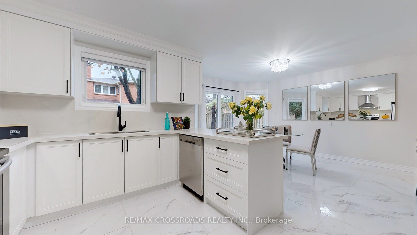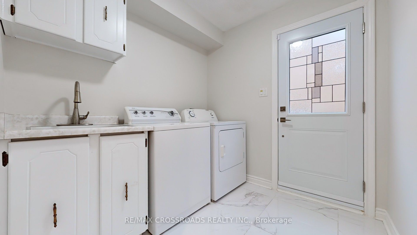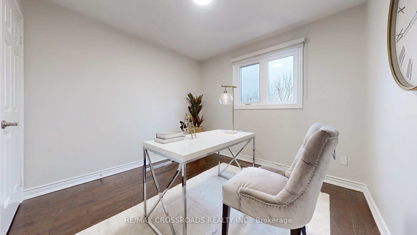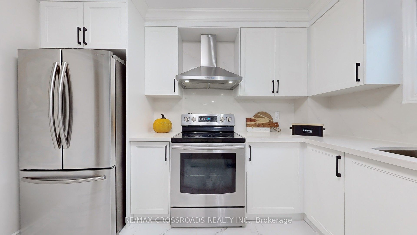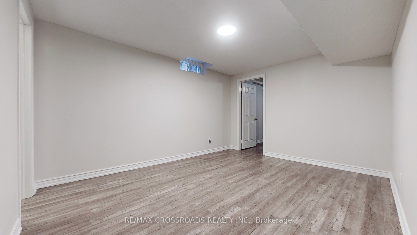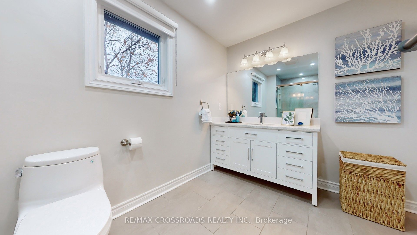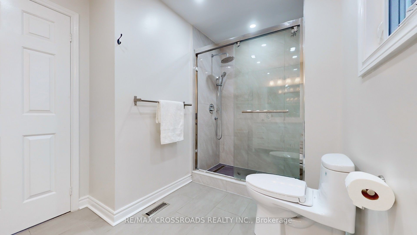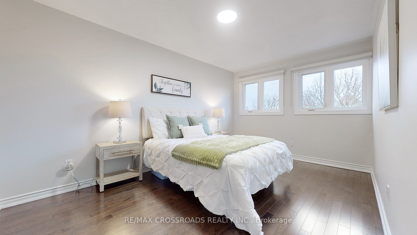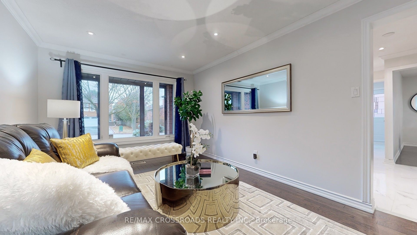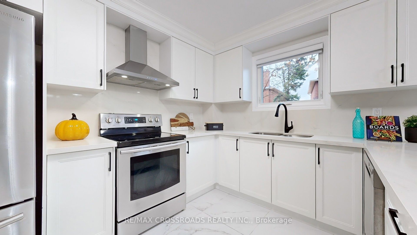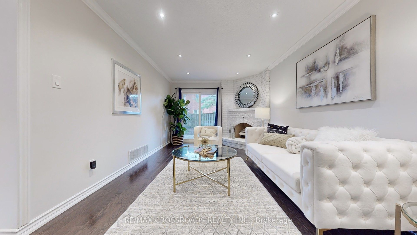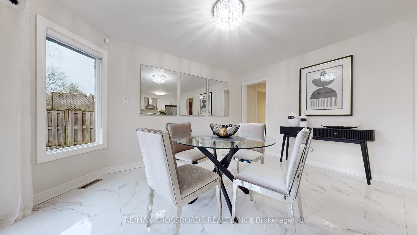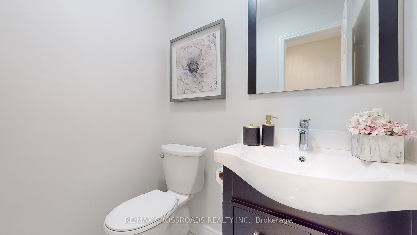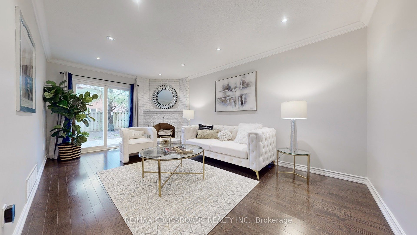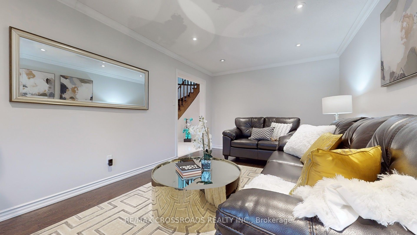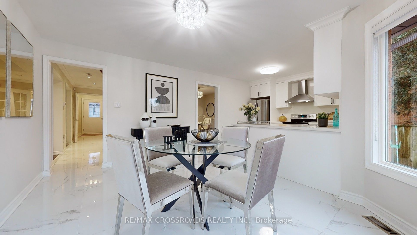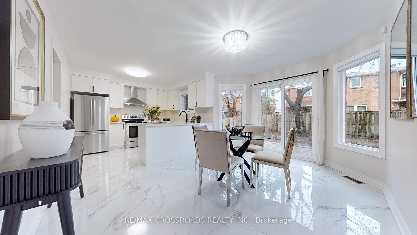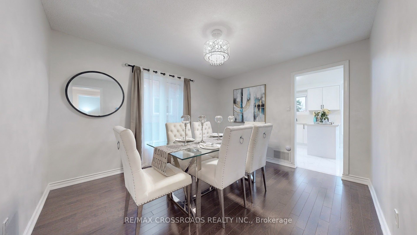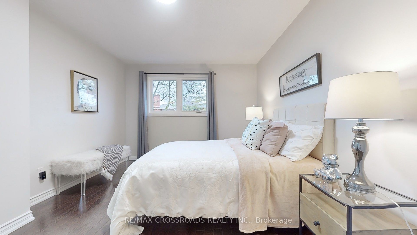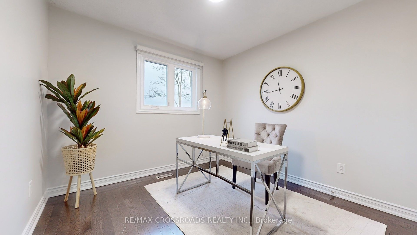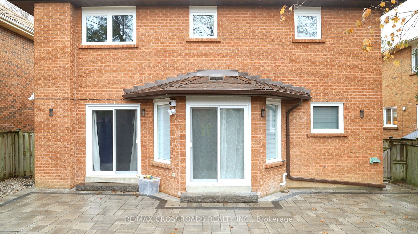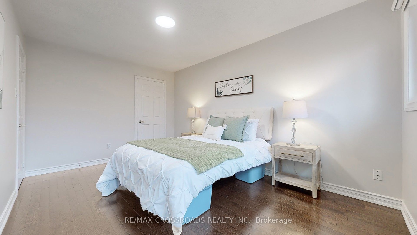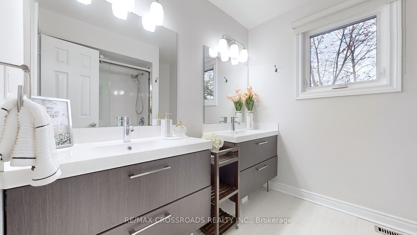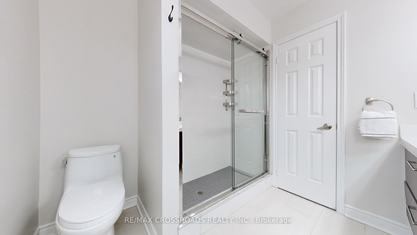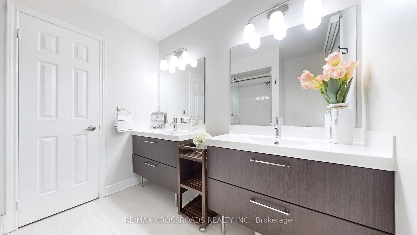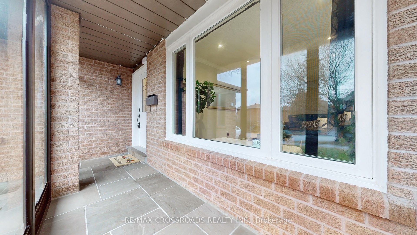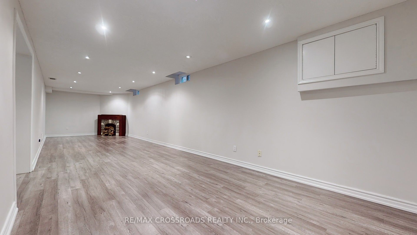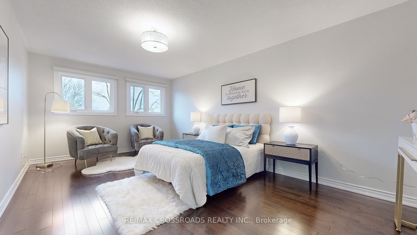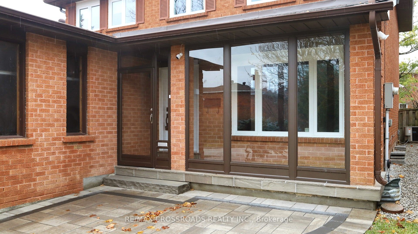
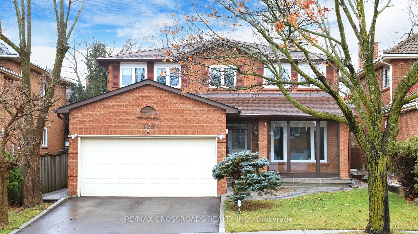
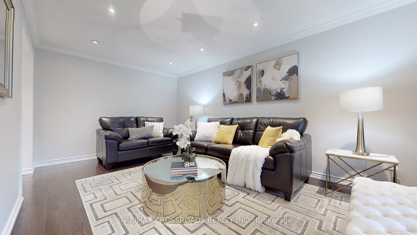
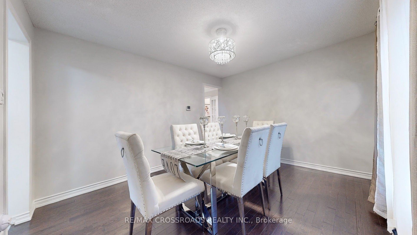
Selling
328 Atha Avenue, Richmond Hill, ON L4C 2J7
$1,660,000
Description
Beautiful Home In the High Demand Richmond Hill Area* Modern Renovated with Lots Of Upgrades* New Paint* New Windows* New Front Porch* New Interlocks on Front & Back Yard * Modern Up-Graded Open Concept Kitchen with Family Size Breakfast Area Walk-Out to Garden* Spacious Living Room, Family Room & Formal Dining Room. Hardwood Floor Through out* Porcelain Tiles through-out on Main Floor Hallway and Kitchen & Breakfast Area* New Lights & Pot Lights , Stainless Steel Appliances, Primary Bedroom with 4 pcs. Ensuite and Walk-In Closet. All Upgrades Modern Bathroom with Glass Shower* Finished Basement with Large Recreation Area and Extra Bedroom with Great Room and 3 pcs. Bathroom. Excellent Location Close to Schools, Hwy 404 & 407 & York Transit, Parks, Shopping Community Centre, Gp Statopm & Church. Move-In & Enjoy!
Overview
MLS ID:
N12089147
Type:
Detached
Bedrooms:
5
Bathrooms:
4
Square:
2,250 m²
Price:
$1,660,000
PropertyType:
Residential Freehold
TransactionType:
For Sale
BuildingAreaUnits:
Square Feet
Cooling:
Central Air
Heating:
Forced Air
ParkingFeatures:
Attached
YearBuilt:
Unknown
TaxAnnualAmount:
7600
PossessionDetails:
Immed/TBA
🏠 Room Details
| # | Room Type | Level | Length (m) | Width (m) | Feature 1 | Feature 2 | Feature 3 |
|---|---|---|---|---|---|---|---|
| 1 | Living Room | Ground | 5.48 | 3.27 | Hardwood Floor | Pot Lights | Picture Window |
| 2 | Dining Room | Ground | 3.77 | 3.38 | Hardwood Floor | Formal Rm | Window |
| 3 | Family Room | Ground | 4.27 | 3.3 | Hardwood Floor | Pot Lights | W/O To Garage |
| 4 | Kitchen | Ground | 3.35 | 2.88 | Modern Kitchen | Porcelain Floor | Open Concept |
| 5 | Breakfast | Ground | 3.35 | 2 | Porcelain Floor | Bay Window | W/O To Garden |
| 6 | Primary Bedroom | Second | 3.45 | 7.33 | Hardwood Floor | 4 Pc Ensuite | Walk-In Closet(s) |
| 7 | Bedroom 2 | Second | 2.91 | 2.99 | Hardwood Floor | Large Closet | Large Window |
| 8 | Bedroom 3 | Second | 3.03 | 4.51 | Hardwood Floor | Large Closet | Window |
| 9 | Bedroom 4 | Second | 3.35 | 4.34 | Hardwood Floor | Closet | Window |
| 10 | Recreation | Basement | 3.16 | 10.92 | Laminate | Pot Lights | Window |
| 11 | Bedroom | Basement | 0 | 0 | Laminate | Combined w/Great Rm | Pot Lights |
| 12 | Bathroom | Basement | 0 | 0 | 3 Pc Bath | Ceramic Floor | — |
Map
-
AddressRichmond Hill
Featured properties

