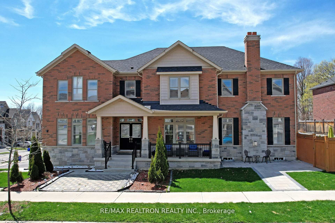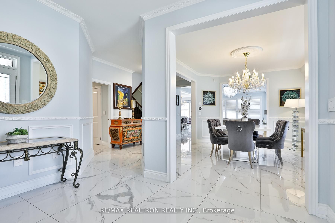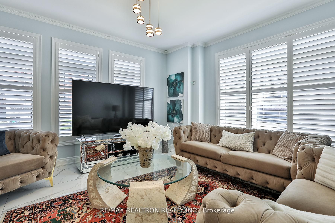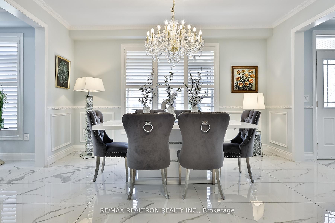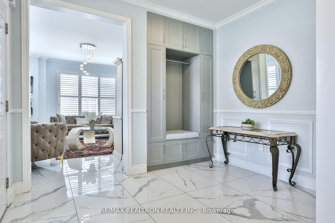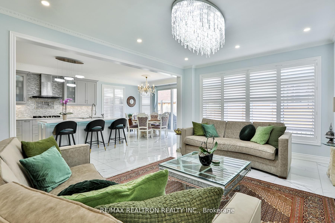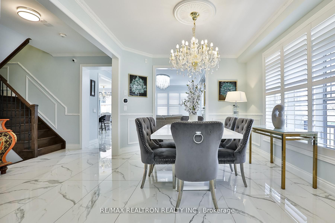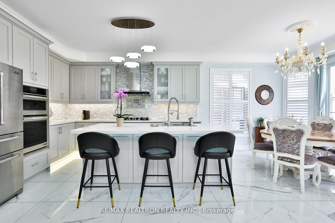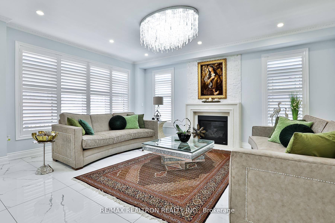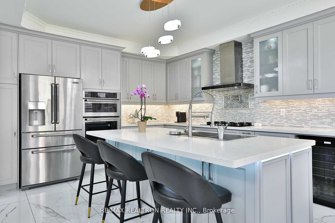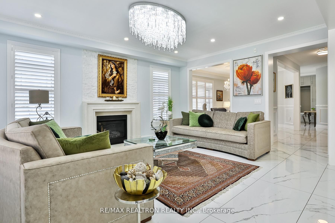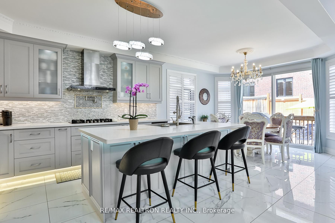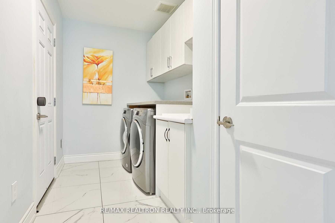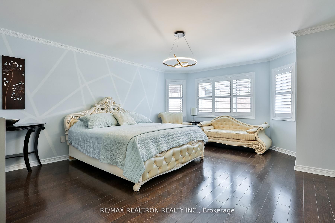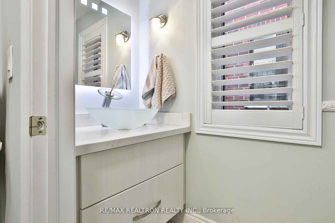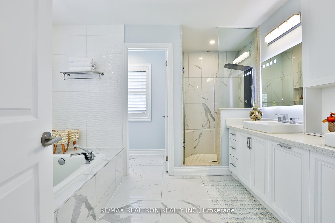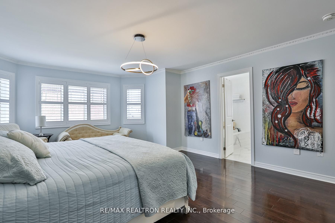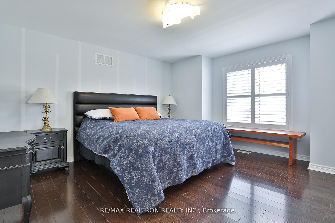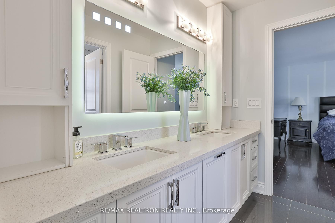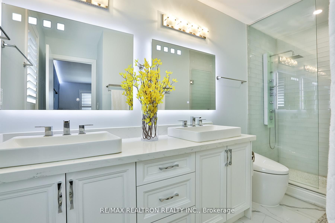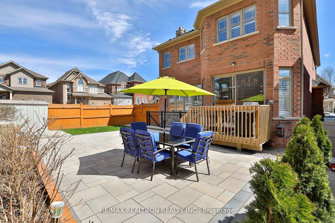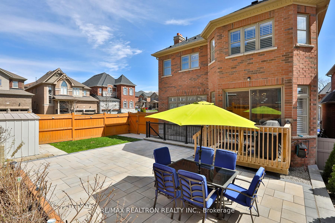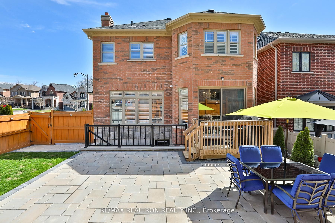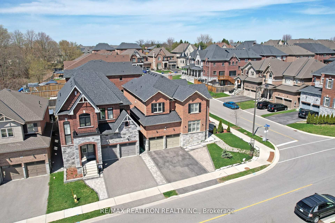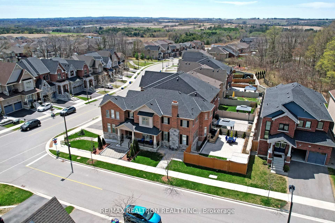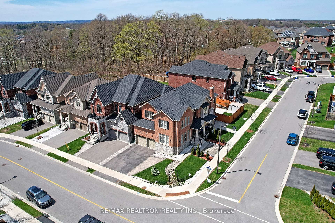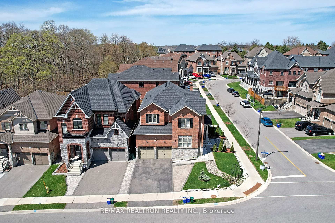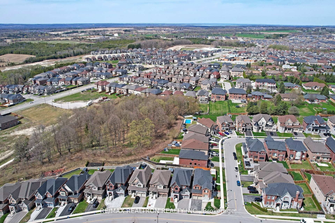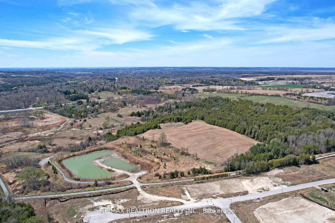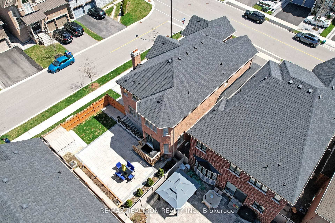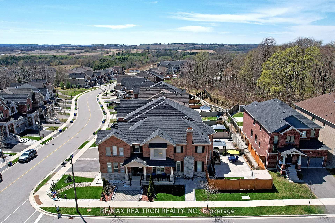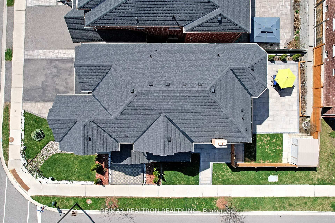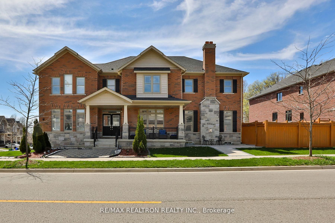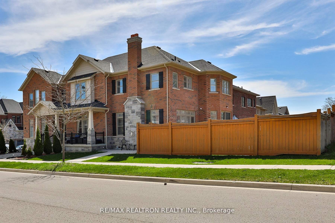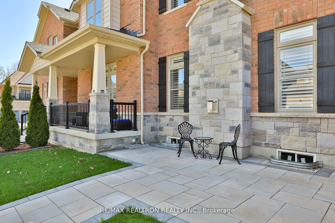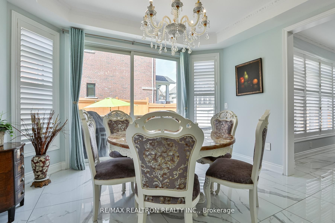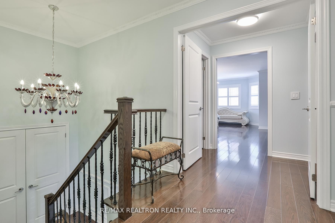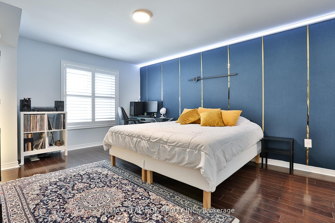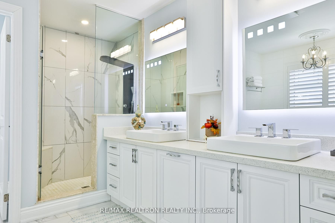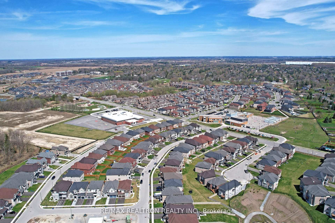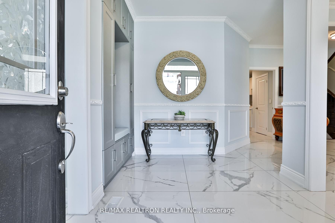
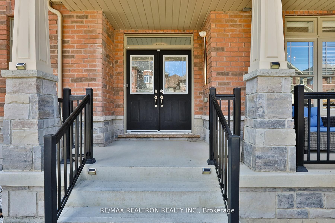
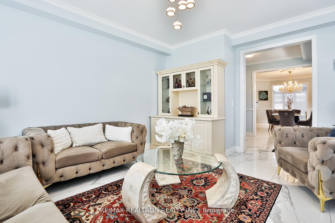
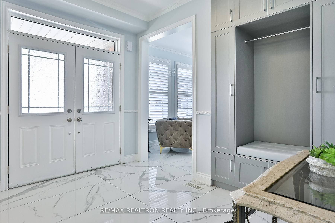
Selling
42 Manor Hampton Street, East Gwillimbury, ON L9N 0P9
$1,538,000
Description
Welcome to this stunning newly built 4-bedroom home in the desirable SHARON community of East Gwillimbury. Surrounded by TALL WINDOWS, the home is filled with NATURAL LIGHT and exudes warmth and elegance. The OPEN-CONCEPT KITCHEN is a chefs dream featuring a WATERFALL ISLAND, stainless steel appliances, 5-burner gas stove with pot filler and sleek fan hood, built-in oven and microwave, dishwasher, double sink with garburator, trash compactor, and instant hot water dispenser for your coffee or tea anytime. Enjoy seamless flow between the spacious living and dining areas, while the separate family room offers privacy without compromising connection. Soaring 9-foot ceilings throughout create a bright and airy atmosphere. Upstairs, you will find four generously sized bedrooms, including a grand double-door primary suite with HIS & HERS organized closets and a luxurious 5-piece ensuite featuring dual shower heads and THERAPEUTIC WATER MASSAGE -standard in all bathrooms. A second bedroom with its own ensuite makes an ideal in-law suite or 2nd primary room. Located in a fantastic, family-friendly neighborhood surrounded by scenic trails and ponds, fantastic schools this home is just minutes from Highway 404 offering easy access to Toronto and nearby amenities. ** Bring Your Most Discerning Buyers. This Home Has It All**
Overview
MLS ID:
N12146859
Type:
Detached
Bedrooms:
4
Bathrooms:
4
Square:
3,250 m²
Price:
$1,538,000
PropertyType:
Residential Freehold
TransactionType:
For Sale
BuildingAreaUnits:
Square Feet
Cooling:
Central Air
Heating:
Forced Air
ParkingFeatures:
Carport
YearBuilt:
Unknown
TaxAnnualAmount:
6843
PossessionDetails:
TBA
🏠 Room Details
| # | Room Type | Level | Length (m) | Width (m) | Feature 1 | Feature 2 | Feature 3 |
|---|---|---|---|---|---|---|---|
| 1 | Living Room | Main | 4.9 | 4.17 | Porcelain Floor | Combined w/Den | Large Window |
| 2 | Dining Room | Main | 4.47 | 3.64 | Porcelain Floor | Overlooks Backyard | Pot Lights |
| 3 | Family Room | Main | 5.53 | 4.29 | Porcelain Floor | Overlooks Frontyard | Large Window |
| 4 | Kitchen | Main | 4.03 | 3.85 | Porcelain Floor | Overlooks Backyard | Stainless Steel Appl |
| 5 | Breakfast | Main | 3.2 | 3.85 | Porcelain Floor | Overlooks Backyard | — |
| 6 | Primary Bedroom | Second | 5.7 | 4.52 | Hardwood Floor | Closet Organizers | 5 Pc Ensuite |
| 7 | Bedroom 2 | Second | 4.79 | 3.81 | Hardwood Floor | Double Closet | 5 Pc Bath |
| 8 | Bedroom 3 | Second | 4.9 | 5.14 | Hardwood Floor | Double Closet | Overlooks Frontyard |
| 9 | Bedroom 4 | Second | 4.47 | 4.38 | Hardwood Floor | Double Closet | 4 Pc Ensuite |
| 10 | Foyer | Main | 30.7 | 3.78 | Porcelain Floor | Closet | Double Doors |
Map
-
AddressEast Gwillimbury
Featured properties
The Most Recent Estate
East Gwillimbury, Ontario
$1,538,000
- 4
- 4
- 3,250 m²

