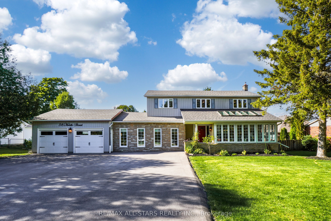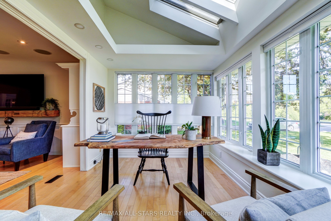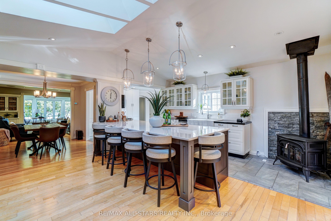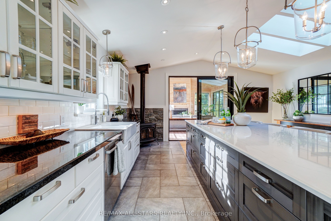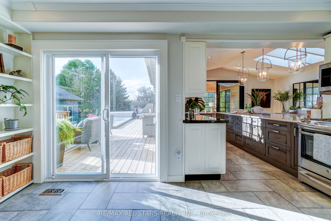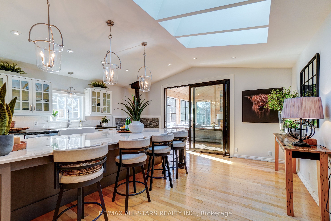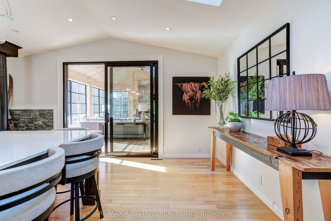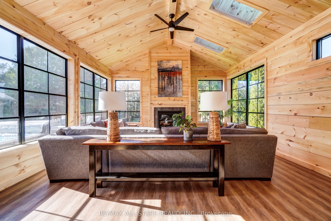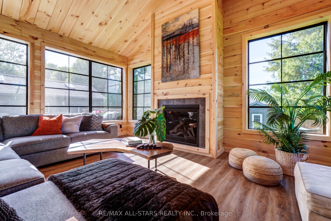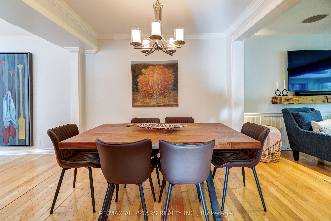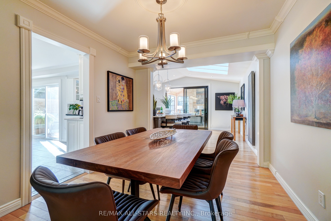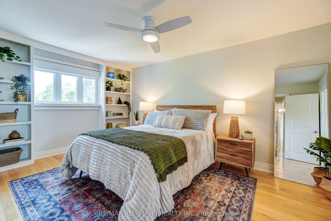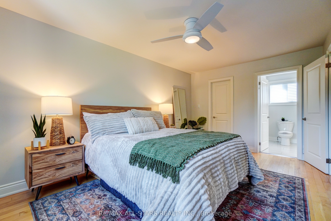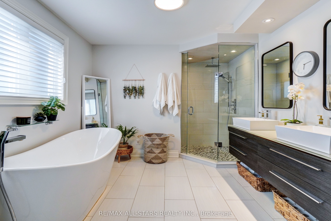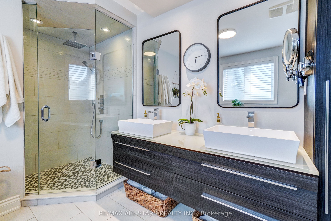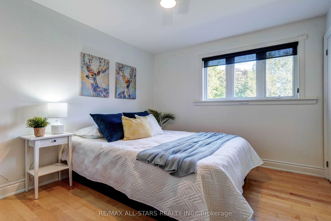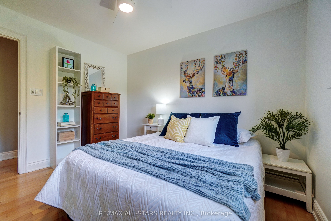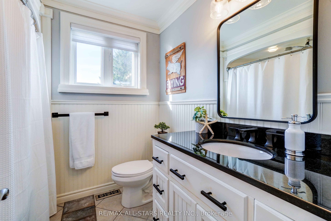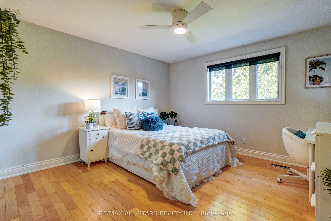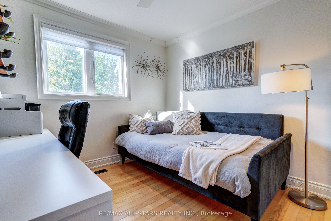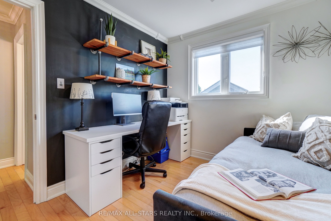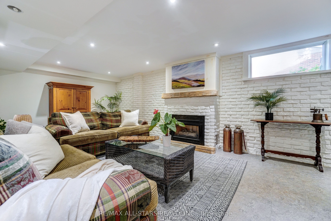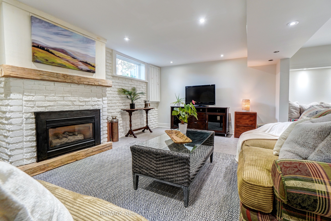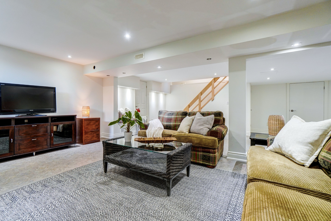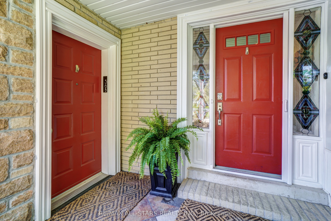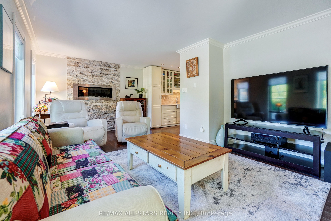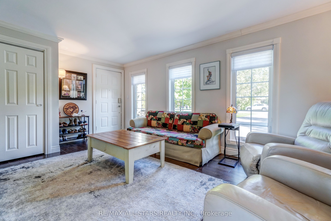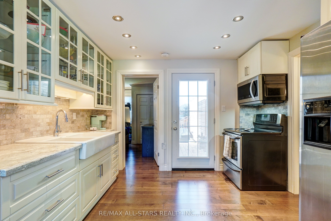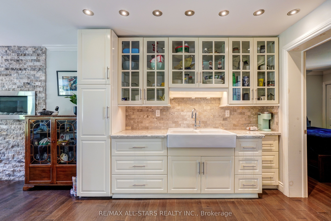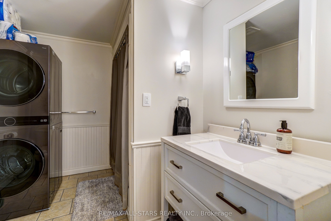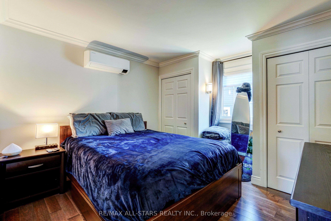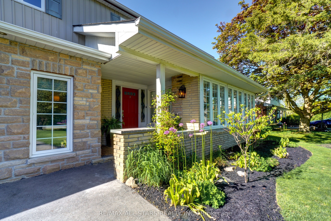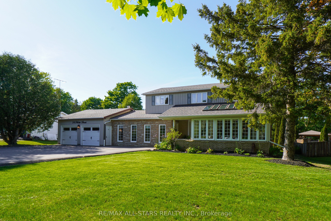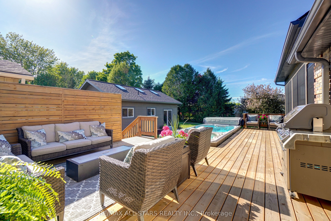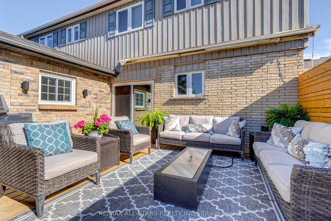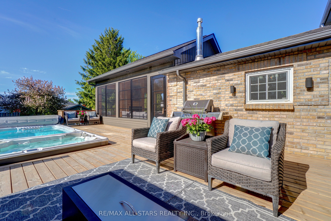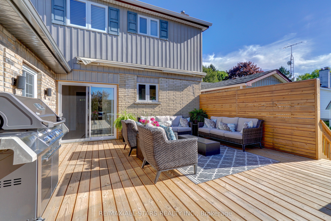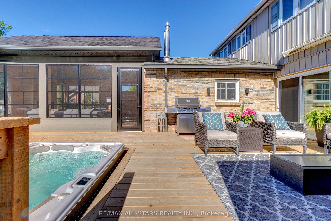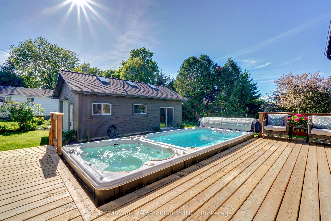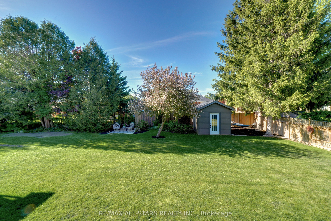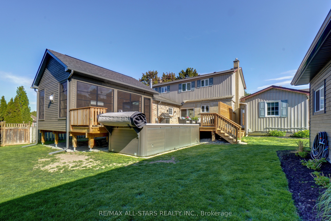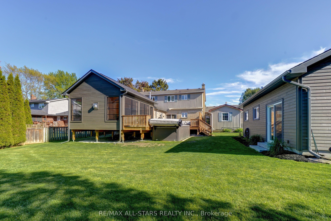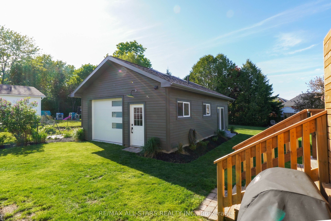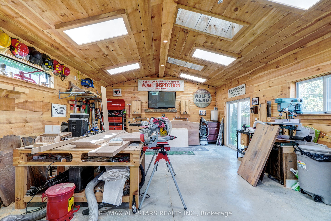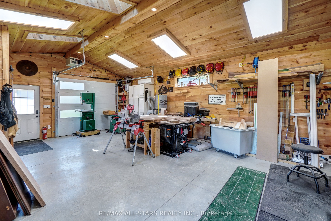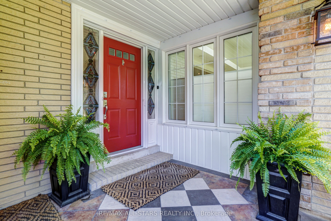
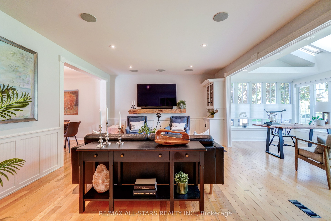
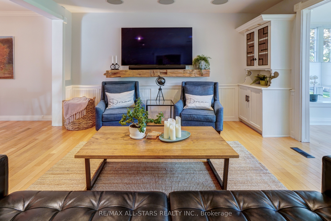
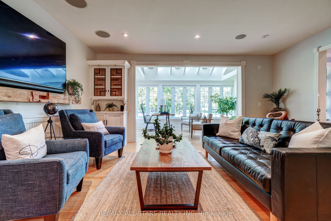
Selling
56 North Street, Uxbridge, ON L9P 1C2
$1,899,900
Description
Approximately $300,000 in premium upgrades set this home apart, featuring a show-stopping 20' x 20' Muskoka room (2024/25, $75K) with cathedral ceilings, wood walls, skylights, and a gas fireplace. A stunning three-season retreat filled with natural light! The custom-designed 20' x 30' heated, insulated workshop (2023, $120K) is truly one of a kind, built to the highest standards with heat and A/C, skylights, halogen lighting, a 2-pc bathroom, and designer finishes including a transom window and antique door. Perfect for a home-based business, studio, or future suite (buyer to verify). A private main-floor nanny/in-law suite with separate entrance, hardwood floors, stainless steel appliances, gas fireplace, 4-pc bath, in-suite laundry, and a walk-out to a sunny south-facing deck offers ideal space for extended family, guests, or potential income. This beautifully upgraded 5-bed, 5-bath home offers over 3,000 sq. ft. of finished living space with an open-concept eat-in kitchen featuring vaulted ceilings, skylights, large island, and a cozy Franklin gas stove with stone surround. Custom lighting, crown moulding, and wainscoting add charm throughout. Upstairs features four spacious bedrooms including a serene primary suite with a fully renovated 5-piece ensuite. The finished basement offers a bright rec room with above-grade windows and pot lights. Outside, enjoy a fully fenced backyard oasis with an 8' x 19' Swim Spa (2023, $66K), hot tub, gas BBQ hookup, and a solar-lit garden shed ($9K). Additional highlights include a new driveway (2023, $10K), upgraded electrical panel, Generac generator, and an attached 2-car garage with drive-through access and parking for 8. A rare, turn-key opportunity in a sought-after neighbourhood.
Overview
MLS ID:
N12163966
Type:
Detached
Bedrooms:
5
Bathrooms:
5
Square:
2,250 m²
Price:
$1,899,900
PropertyType:
Residential Freehold
TransactionType:
For Sale
BuildingAreaUnits:
Square Feet
Cooling:
Central Air
Heating:
Forced Air
ParkingFeatures:
Attached
YearBuilt:
Unknown
TaxAnnualAmount:
7435.62
PossessionDetails:
30 days / TBA
🏠 Room Details
| # | Room Type | Level | Length (m) | Width (m) | Feature 1 | Feature 2 | Feature 3 |
|---|---|---|---|---|---|---|---|
| 1 | Living Room | Main | 3.99 | 4.97 | Hardwood Floor | Pot Lights | Open Concept |
| 2 | Kitchen | Main | 7.88 | 5.66 | Ceramic Floor | Centre Island | W/O To Deck |
| 3 | Dining Room | Main | 3.02 | 2.83 | Hardwood Floor | Open Concept | Combined w/Kitchen |
| 4 | Laundry | Main | 2.25 | 2.08 | Tile Floor | Stainless Steel Sink | Window |
| 5 | Primary Bedroom | Second | 3.23 | 5.18 | 5 Pc Ensuite | Walk-In Closet(s) | Hardwood Floor |
| 6 | Bedroom 2 | Second | 3.75 | 3.44 | Hardwood Floor | Ceiling Fan(s) | Closet |
| 7 | Bedroom 3 | Second | 2.95 | 3.44 | Hardwood Floor | Ceiling Fan(s) | Closet |
| 8 | Bedroom 4 | Second | 2.74 | 3.12 | Hardwood Floor | Window | Ceiling Fan(s) |
| 9 | Office | Main | 5.02 | 2.56 | Hardwood Floor | Skylight | Open Concept |
| 10 | Kitchen | Main | 3.07 | 3.16 | W/O To Patio | Hardwood Floor | Stainless Steel Appl |
| 11 | Family Room | Main | 3.68 | 6.12 | W/O To Porch | Open Concept | Closet |
| 12 | Bedroom 5 | Main | 3.51 | 3.36 | His and Hers Closets | Hardwood Floor | Window |
| 13 | Recreation | Basement | 7.49 | 7.03 | Brick Fireplace | Above Grade Window | Pot Lights |
| 14 | Workshop | Main | 8.84 | 5.79 | 2 Pc Bath | Skylight | W/O To Yard |
Map
-
AddressUxbridge
Featured properties

