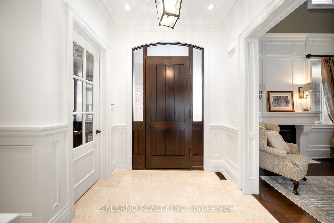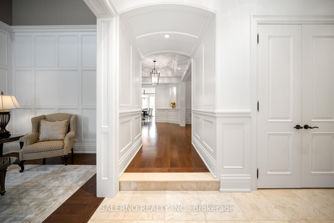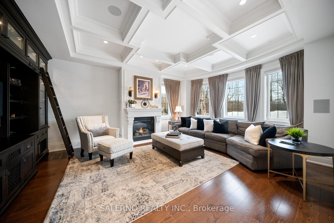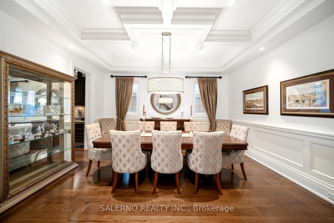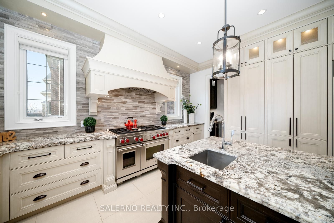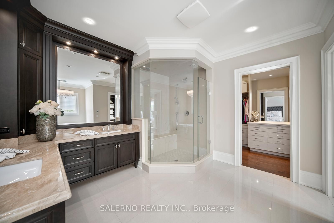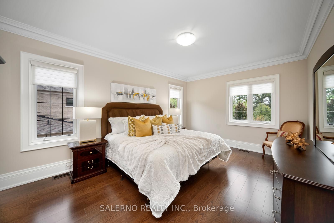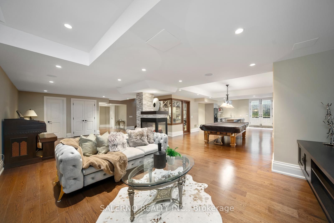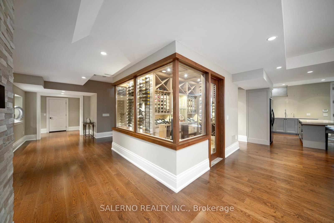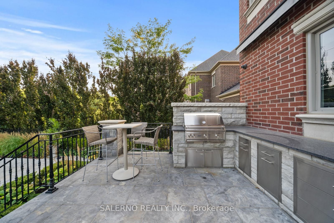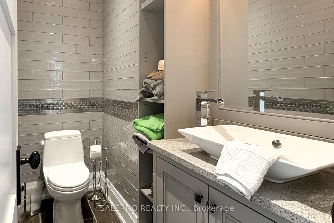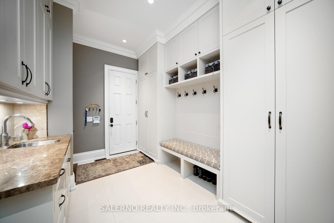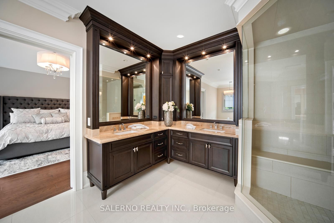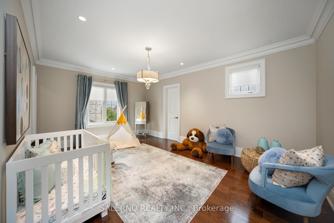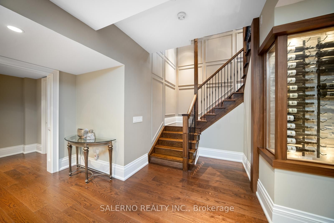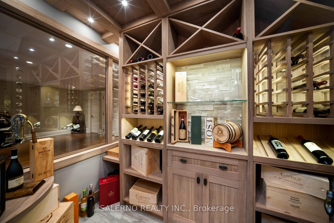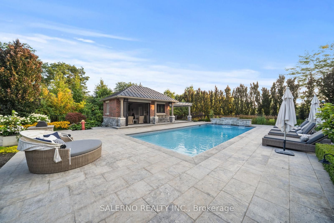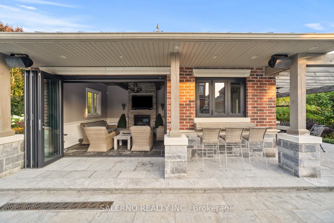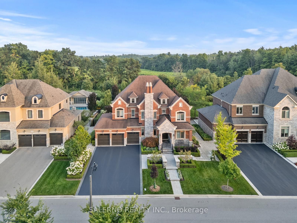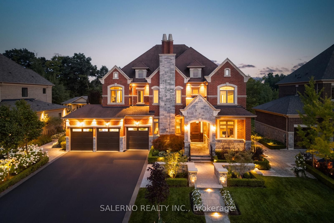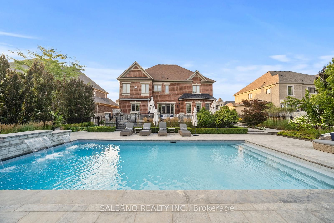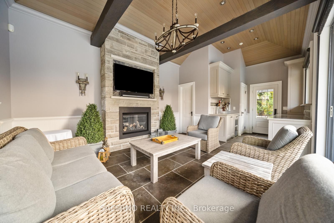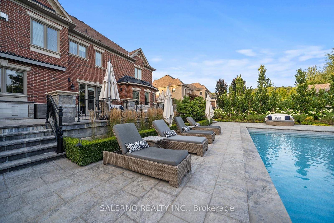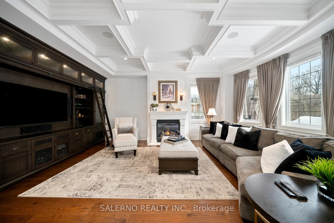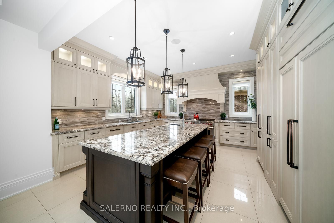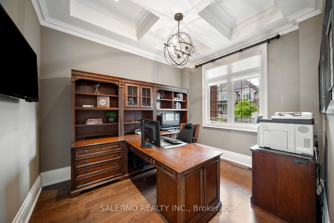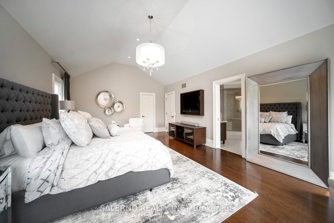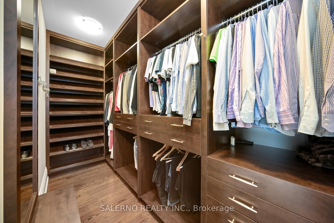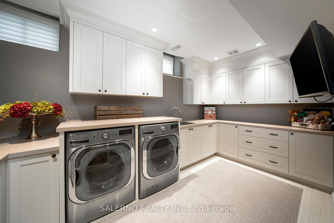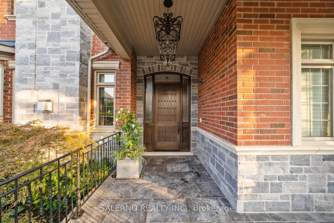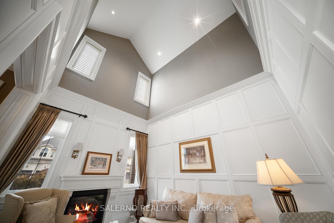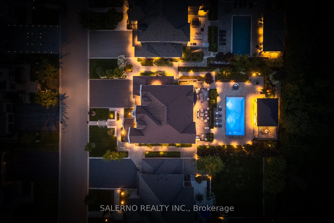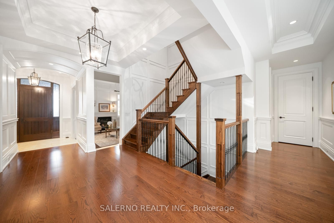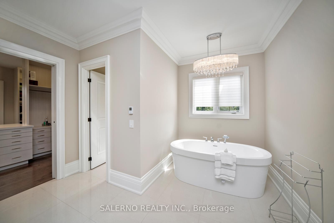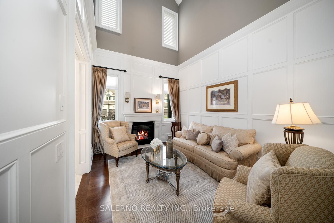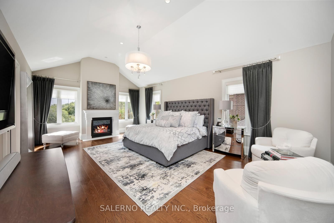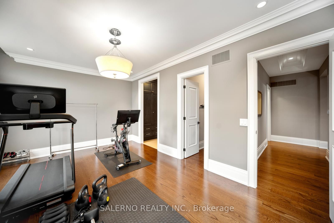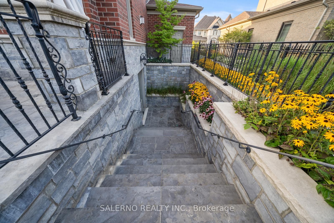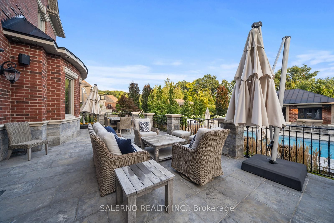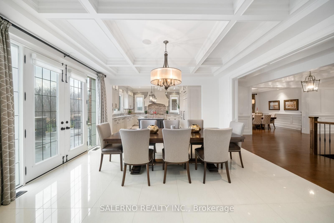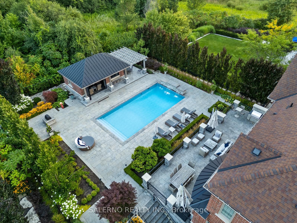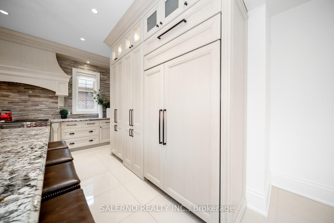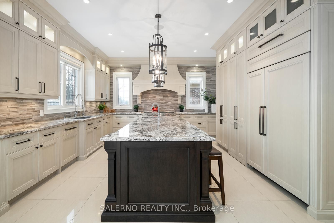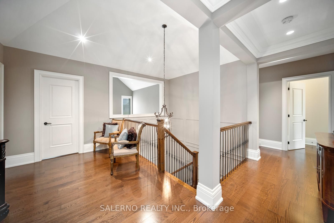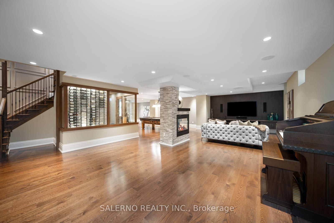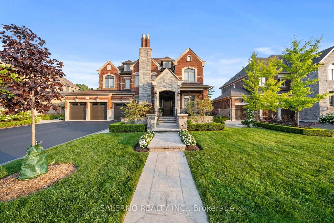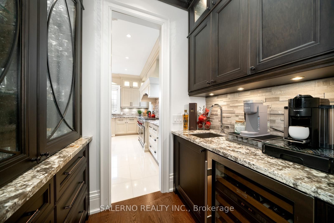
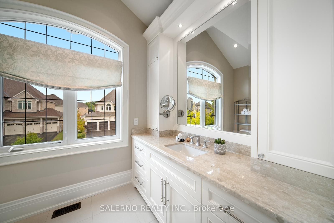
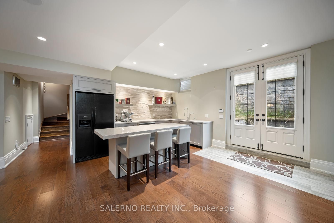
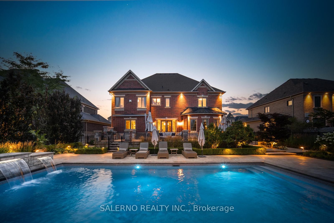
Selling
58 Austin Rumble Court, King, ON L7B 0B2
$4,388,000
Description
Welcome To 58 Austin Rumble Court, A Stunning Property Nestled At The End Of A Tranquil Court On A Premium 79.80 X 173.9 Ft Conservation Backing Lot. Surrounded By Mature Trees, This 4-bedroom, 6+1 Bathroom Home Offers 4,804 Sq. Ft. Plus An Additional 2,498 Sq. Ft. In The Fully Finished Basement.The Exterior Is Both Impressive And Functional, Featuring Meticulous Landscaping / Hardscaping, And A Large 9-car Driveway Leading To A Tandem 4-car Garage. And A 20 X 40 Ft Inground Salt Water Pool With A Waterfall! Inside, The Home Boasts Upscale Finishes, Including Built-in Speakers On The Main And Lower Levels, Coffered Ceilings, Pot Lighting Throughout The Entire Home, Hardwood Floors, And Elegant Wainscoting. Family Sized Kitchen Includes An Oversized Center Island, Built-in And Wolf Appliances, And A Breakfast Area With Walkout Access To An Expansive Deck Overlooking The Backyard Oasis. The Main Floor Of This Home Includes A Formal Living And Dining Room, A Mudroom With Garage Access, An Office, And Two Powder Rooms For Added Convenience! The Primary Bedroom Serves As A Private Retreat With Two Generous Walk-in Closets And A 5-piece Ensuite. All Additional Bedrooms Feature Ensuite Access, Hardwood Flooring, Pot Lights, And Walk-in Closets.The Fully Finished Basement Is Complete With A Second Kitchen With Walk-up Access To The Backyard, Temperature Controlled Wine Room, A Laundry Room With Heated Floors, A 3-piece Bath, And A Spacious Family Room! The Backyard Of This Home Continues To Impress With A Built-in BBQ Area On The Deck, A Custom-Built 336 Sq.ft Cabana With A Kitchenette, Bar And An Additional Bathroom. This Home Is The Ultimate Blend Of Luxury And Functionality, Perfect For Entertaining Or Serene Family Living. This Property Offers A Private Oasis With Everything You Need. Experience Unparalleled Comfort And Style, This Home Is Truly One Of A Kind!
Overview
MLS ID:
N12065793
Type:
Detached
Bedrooms:
4
Bathrooms:
7
Square:
4,250 m²
Price:
$4,388,000
PropertyType:
Residential Freehold
TransactionType:
For Sale
BuildingAreaUnits:
Square Feet
Cooling:
Central Air
Heating:
Forced Air
ParkingFeatures:
Attached
YearBuilt:
Unknown
TaxAnnualAmount:
17041.16
PossessionDetails:
TBA
Map
-
AddressKing
Featured properties

