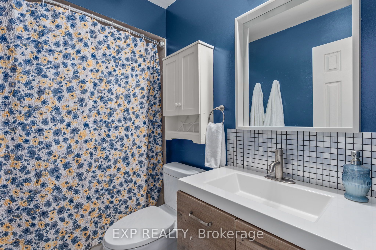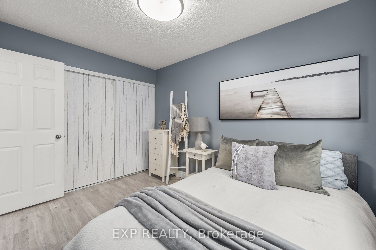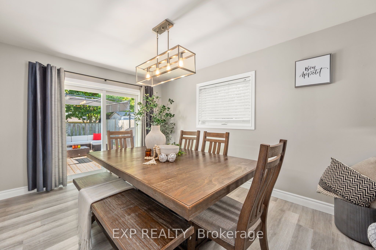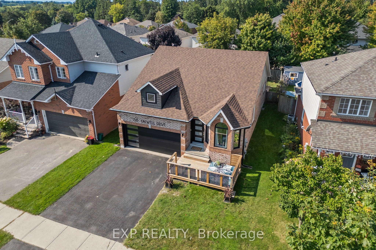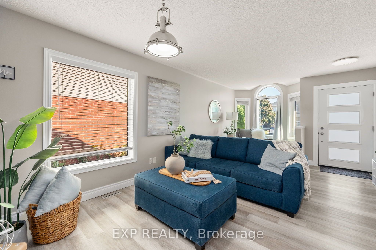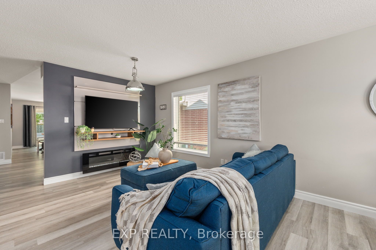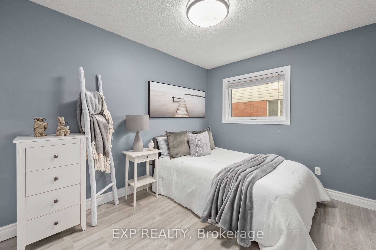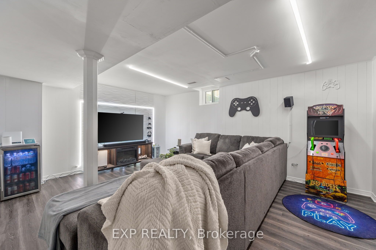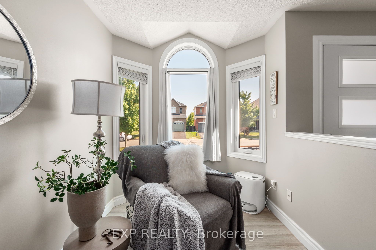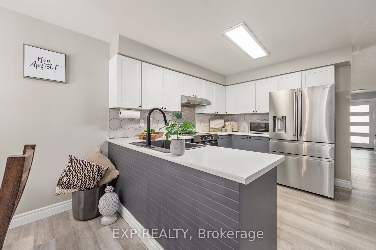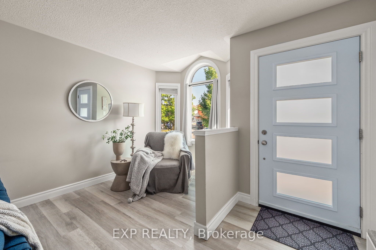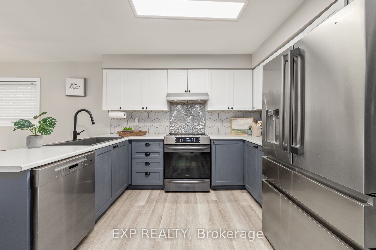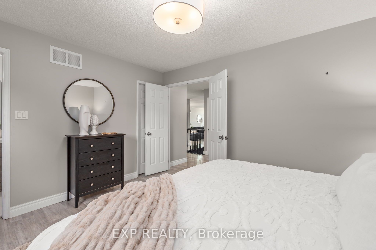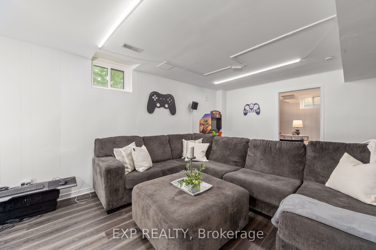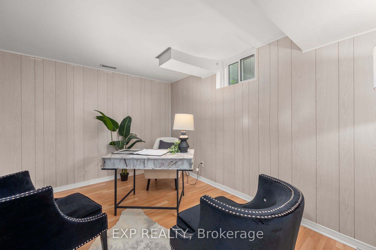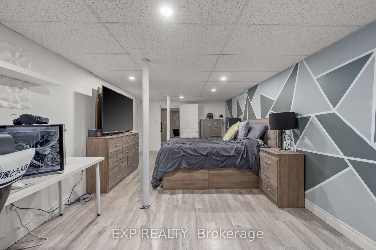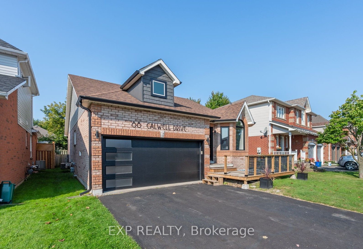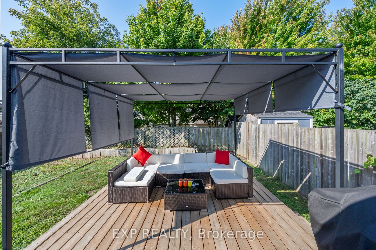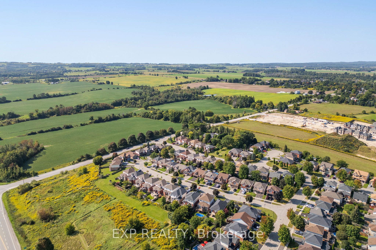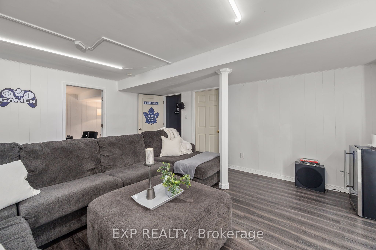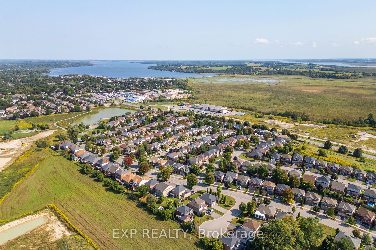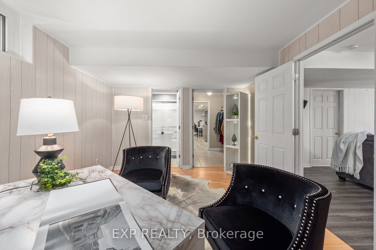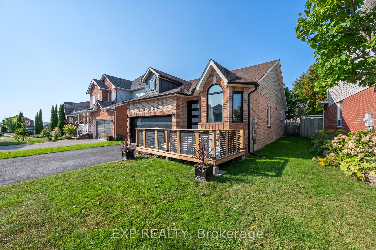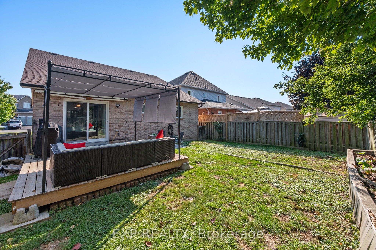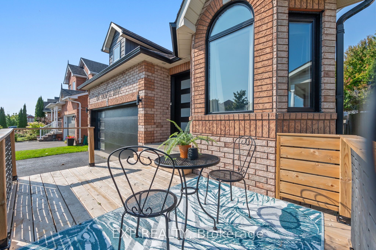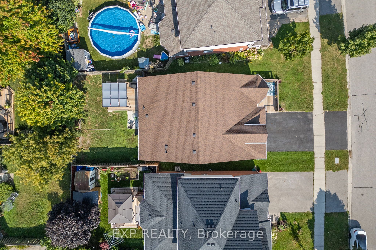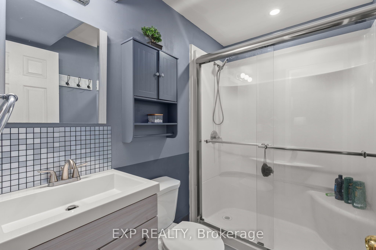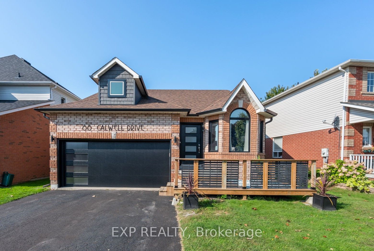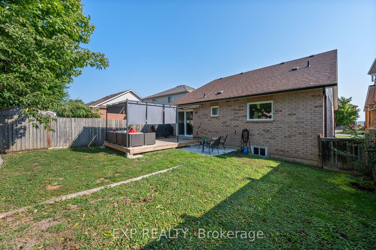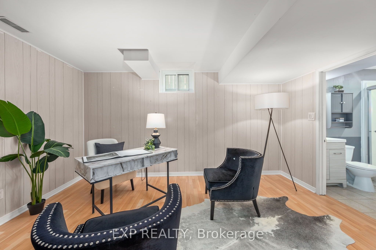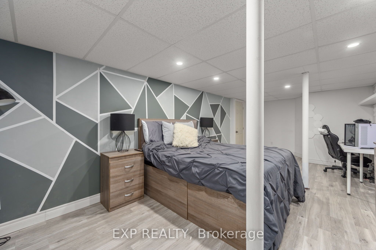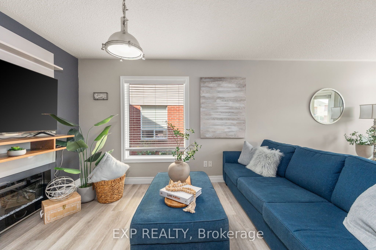
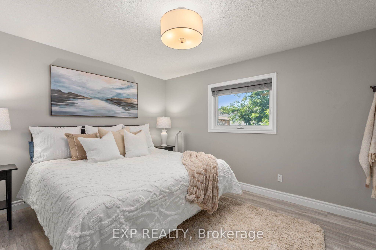
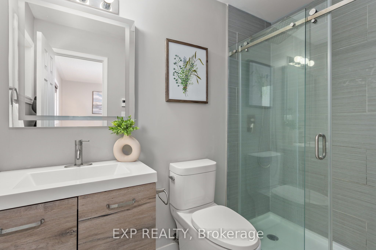
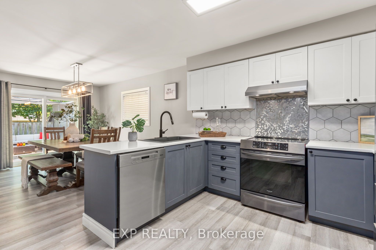
Selling
88 Calwell Drive, Scugog, ON L9L 1T7
$948,800
Description
Welcome To 88 Calwell Drive, Your Dream Home. A Beautifully Renovated Modern Bungalow Situated In The Peaceful And Sought-After Neighbourhood Of Port Perry. This Exquisite Property Offers A Harmonious Blend Of Contemporary Elegance And Comfort, Featuring 2+1 Spacious Bedrooms And 3 Thoughtfully Designed Bathrooms.Step Inside To Discover A Home Where Every Detail Has Been Meticulously Crafted. The New Kitchen, Installed In 2021, Is A Chefs Delight With Its Sleek Countertops, State-Of-The-Art Appliances, And Ample Cabinetry. The Open Plan Living And Dining Areas Are Bathed In Natural Light, Creating An Inviting Space Perfect For Both Everyday Living And Entertaining.The Finished Basement, Completed In 2022, Adds A Versatile Space That Can Be Customized To Fit Your Needs - Whether Its A Home Office, A Playroom, Or A Cozy Retreat. The Updated Flooring Throughout The Home, Installed In 2022, Provides A Seamless Flow And Modern Appeal, While The New Windows, Installed In 2021 Enhance Energy Efficiency And Natural Light. Outdoor Living Is Equally Impressive With Newly Updated Front And Back Decks, Installed In 2022, Ideal For Enjoying Your Morning Coffee Or Hosting Summer Gatherings.Conveniently Located Just Moments From Downtown Port Perry, This Home Offers Easy Access To Local Shops, Dining, And Recreational Activities. Whether Youre Looking For A Peaceful Retreat Or A Stylish Space To Entertain, This Bungalow Perfectly Balances Luxury With Everyday Convenience.
Overview
MLS ID:
E11992746
Type:
Detached
Bedrooms:
3
Bathrooms:
3
Square:
1,300 m²
Price:
$948,800
PropertyType:
Residential Freehold
TransactionType:
For Sale
BuildingAreaUnits:
Square Feet
Cooling:
Central Air
Heating:
Forced Air
ParkingFeatures:
Built-In
YearBuilt:
Unknown
TaxAnnualAmount:
5016.2
PossessionDetails:
30/60/90
🏠 Room Details
| # | Room Type | Level | Length (m) | Width (m) | Feature 1 | Feature 2 | Feature 3 |
|---|---|---|---|---|---|---|---|
| 1 | Kitchen | Main | 3.43 | 3.35 | Eat-in Kitchen | W/O To Deck | — |
| 2 | Dining Room | Main | 3.86 | 3.35 | Large Window | — | — |
| 3 | Primary Bedroom | Main | 4.27 | 3.5 | Window | Walk-In Closet(s) | Ensuite Bath |
| 4 | Bedroom 2 | Main | 3.66 | 3.4 | Window | Double Closet | — |
| 5 | Great Room | Lower | 7.9 | 3.7 | — | — | — |
| 6 | Office | Lower | 4.57 | 4.57 | Ensuite Bath | — | — |
| 7 | Laundry | Lower | 3 | 3 | — | — | — |
| 8 | Other | Lower | 5.4 | 4.6 | — | — | — |
Map
-
AddressScugog
Featured properties

