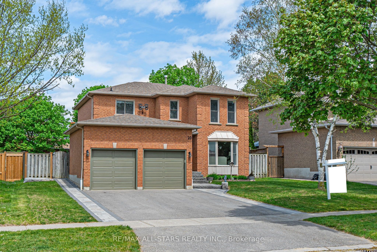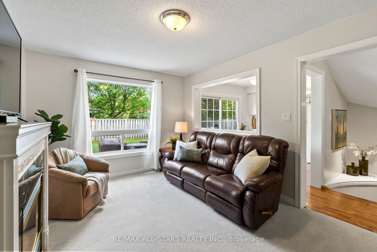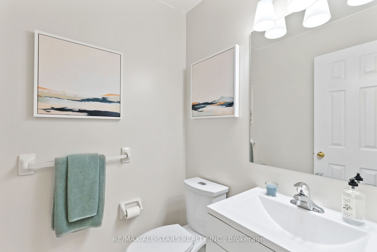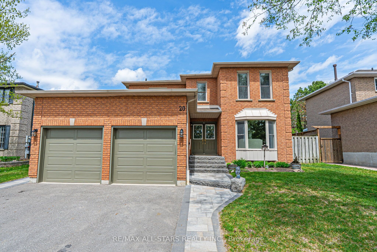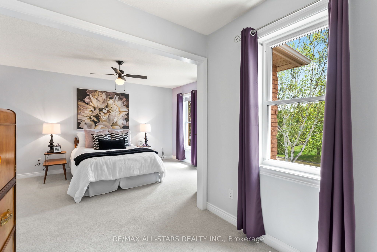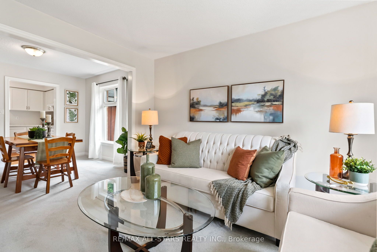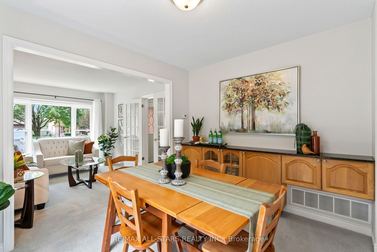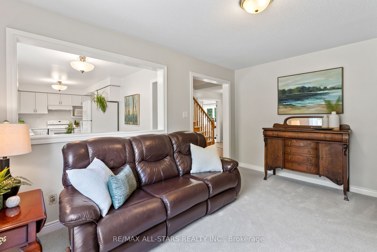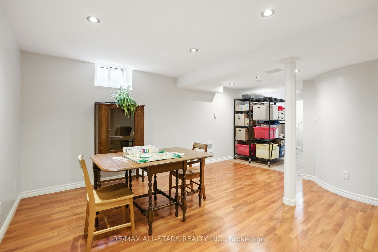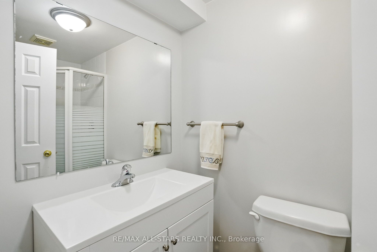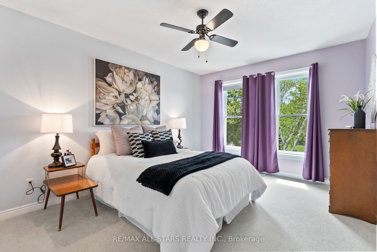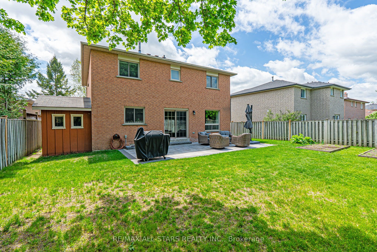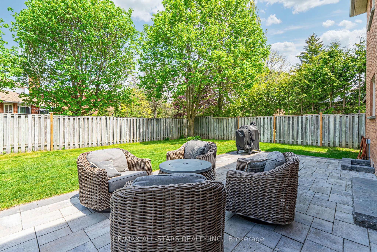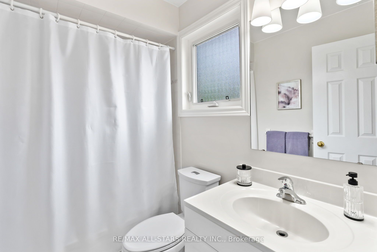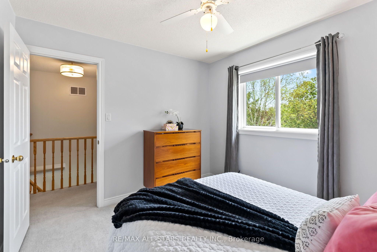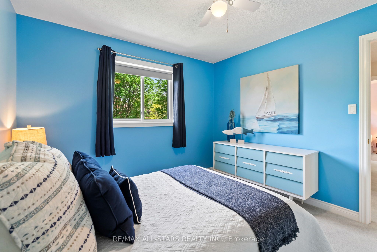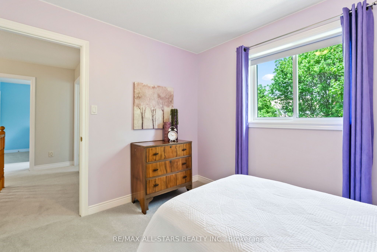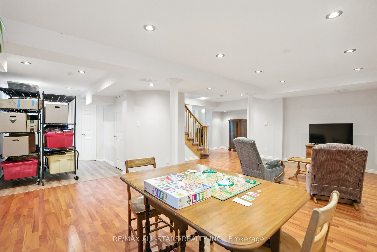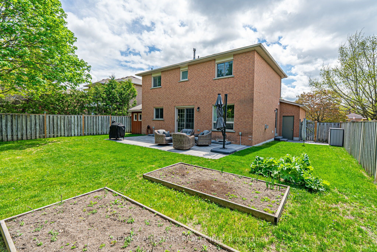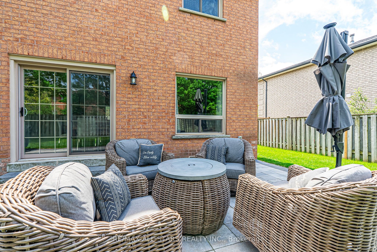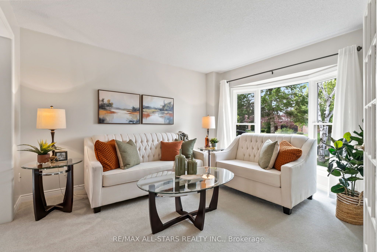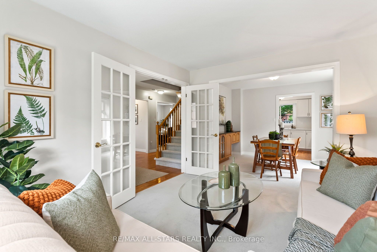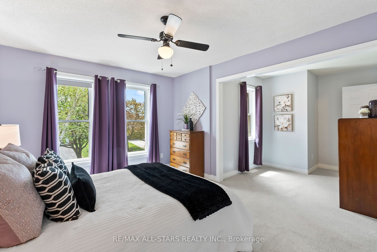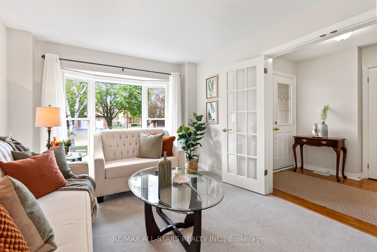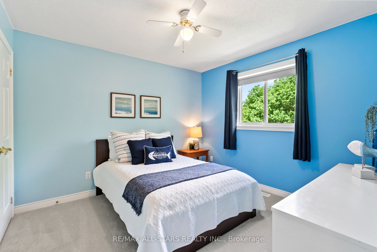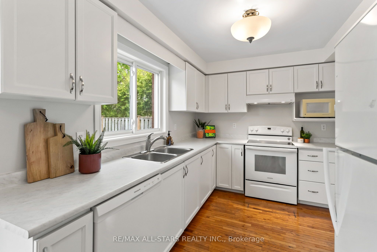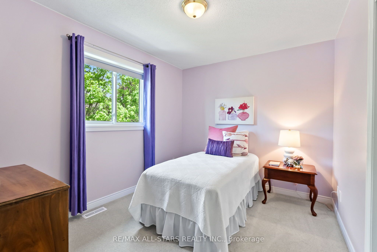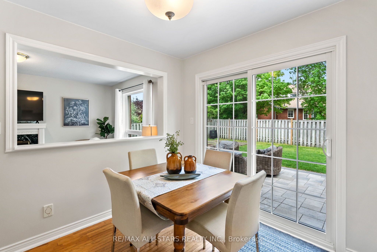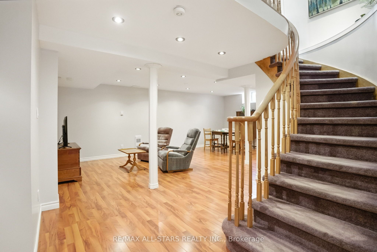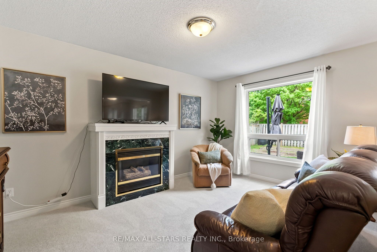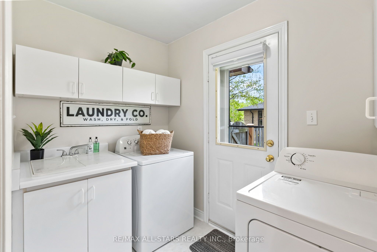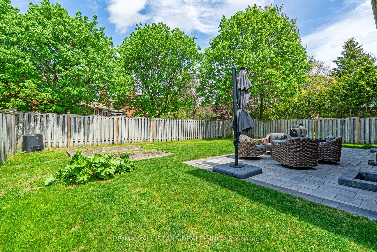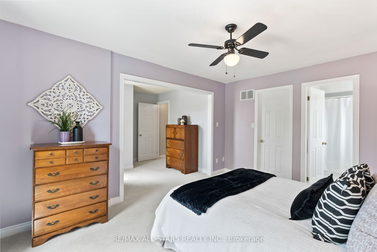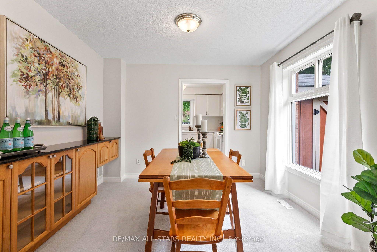
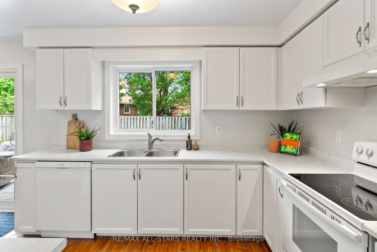
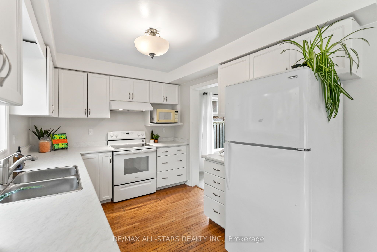

Selling
20 Enzo Crescent, Uxbridge, ON L9P 1M2
$1,029,000
Description
Beautiful 4-bed, 4-bath home in a family friendly Uxbridge neighbourhood, offering approx. 1,950 sq ft above grade (per MPAC) plus finished lower level. Nestled on a 55.77 x 108.27 lot (per survey), this solid brick home features a double front door with textured glass inserts and extensive landscaping including a widened interlock driveway, stone entry steps, and a spacious 14 x 29 rear patio (2021). Enjoy walk-outs from the kitchen, laundry, and garage to a fully fenced yard.The main floor is freshly painted (2025) and features a bright living room with French doors, formal dining with built-ins, and a large family room with gas fireplace. The kitchen has an updated countertop and under mount sink (2025), and eat-in area with backyard access. Laundry room offers updated flooring (2025), utility sink, cabinet storage, and direct outdoor access. The powder room is newly updated with toilet, vanity and flooring. Upstairs you'll find a large primary suite with walk-in closet, 4-pc ensuite with updated flooring and paint (2025), three additional spacious bedrooms, and a main bath with new toilet, vanity, flooring and paint (2025). The finished lower level includes an open recreation room, office, 3-pc bath with new vanity and paint (2025), and ample storage. Additional highlights: 2-car garage with insulated doors partially finished wine cellar/workshop (enjoy as is or convert back to parking space), newly installed carpets throughout the main and second floors (2025), updated windows throughout (various years, see Features), roof (2009), furnace (2020) and central A/C. Conveniently located near schools, parks, and Uxbridge trail systems. A true gem!
Overview
MLS ID:
N12154162
Type:
Detached
Bedrooms:
4
Bathrooms:
4
Square:
1,750 m²
Price:
$1,029,000
PropertyType:
Residential Freehold
TransactionType:
For Sale
BuildingAreaUnits:
Square Feet
Cooling:
Central Air
Heating:
Forced Air
ParkingFeatures:
Attached
YearBuilt:
31-50
TaxAnnualAmount:
5379.12
PossessionDetails:
60-90
🏠 Room Details
| # | Room Type | Level | Length (m) | Width (m) | Feature 1 | Feature 2 | Feature 3 |
|---|---|---|---|---|---|---|---|
| 1 | Living Room | Main | 3.26 | 4.44 | Picture Window | Overlooks Frontyard | — |
| 2 | Dining Room | Main | 3.26 | 2.98 | Overlooks Living | Large Window | — |
| 3 | Kitchen | Main | 3.29 | 2.69 | Breakfast Area | W/O To Patio | Sliding Doors |
| 4 | Family Room | Main | 3.36 | 4.43 | Gas Fireplace | Hardwood Floor | Overlooks Backyard |
| 5 | Laundry | Main | 1.82 | 2.54 | W/O To Yard | Laundry Sink | Vinyl Floor |
| 6 | Primary Bedroom | Second | 3.25 | 4.37 | 4 Pc Ensuite | Walk-In Closet(s) | Irregular Room |
| 7 | Sitting | Second | 2.75 | 2.28 | — | — | — |
| 8 | Bedroom 2 | Second | 3.26 | 2.83 | Large Window | Closet Organizers | — |
| 9 | Bedroom 3 | Second | 3.26 | 3.33 | Large Window | Closet Organizers | — |
| 10 | Bedroom 4 | Second | 3.26 | 2.83 | Large Window | Closet | — |
| 11 | Recreation | Basement | 7.94 | 8.2 | Pot Lights | Laminate | — |
| 12 | Office | Basement | 3.26 | 2.36 | Broadloom | — | — |
Map
-
AddressUxbridge
Featured properties

